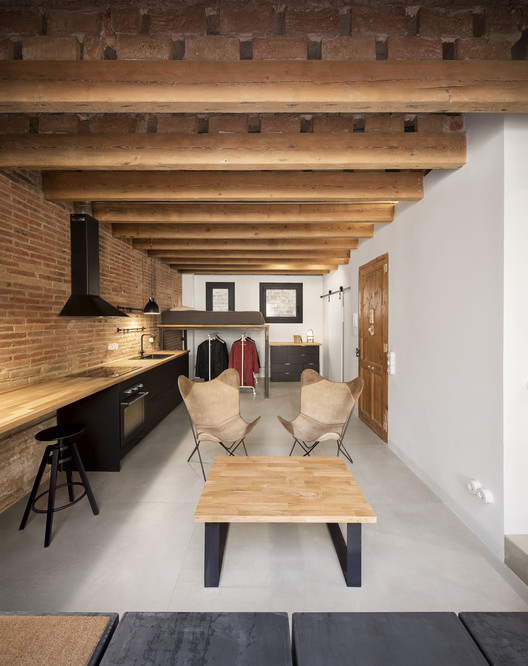
-
Architects: NORA studio
- Area: 31 m²
- Year: 2019
-
Photographs:DEL RIO BANI
-
Manufacturers: AutoDesk, Adobe, Ikea, Santa & Cole, Trimble

Text description provided by the architects. This intervention attempts to give new life to an old penthouse, formerly used as the water deposit of the building. The primary idea was to accumulate the different activities the place could house into the minimum number of spaces, as well as connecting as much as possible the main activities to the terrace, which is almost as big as this one.





In this regard we end up having one big space that changes throughout the day serving as Kitchen, Living, Bedroom and Dining. Two secondary spaces hide the toilet and the shower, and “live” behind the main scene, not even changing the rectangular shape of the central room. The bed, which is probably the strangest “animal of the room”, becomes much more by floating on top of an improvised closet that can store anything you come up with: from rolling racks to old travel bags. Finally, we come to the terrace. A space that is two steps higher than the main room, and therefore cannot be functionally connected. This is why the bench plays a double role, giving us the opportunity to sit inside with the windows closed, or outside when open.

A big pergola domesticates the space, which would otherwise be exposed to the higher neighbor buildings, and their curious inhabitants.
























